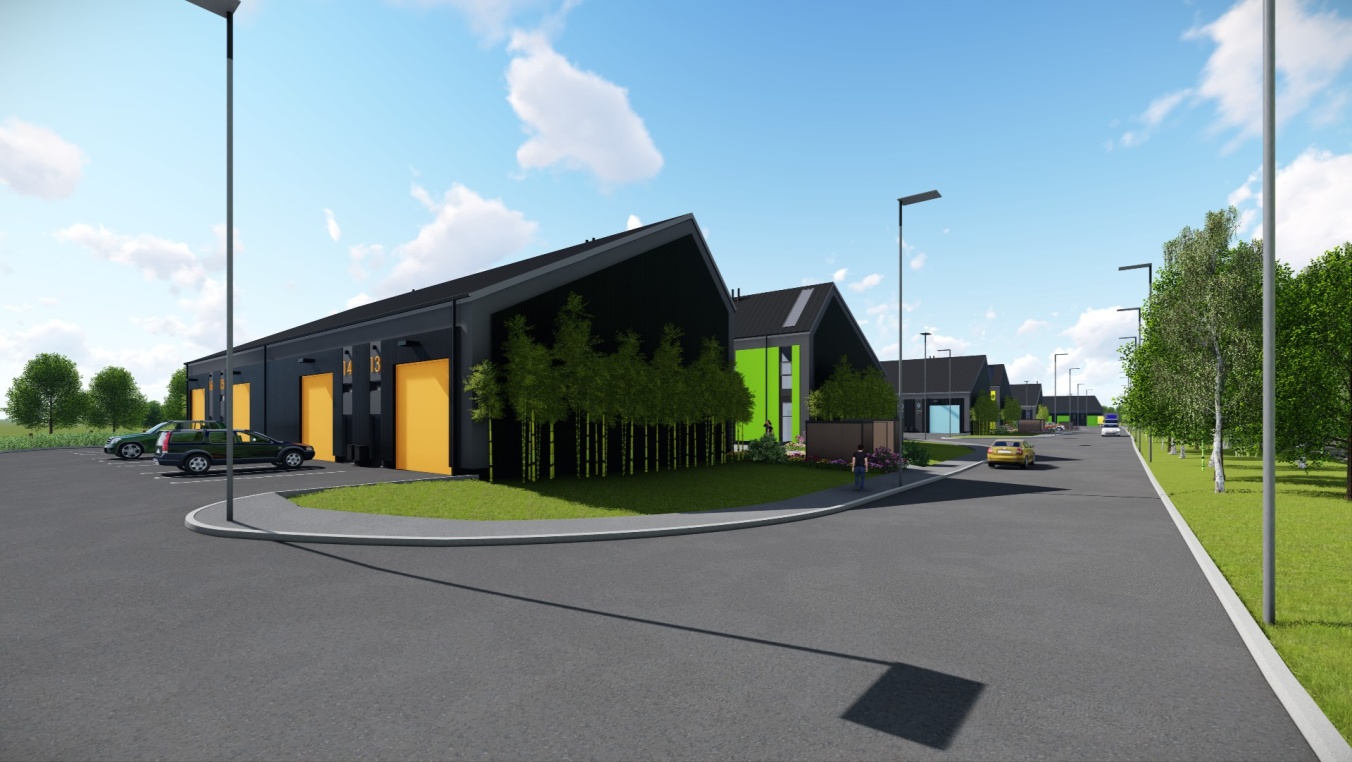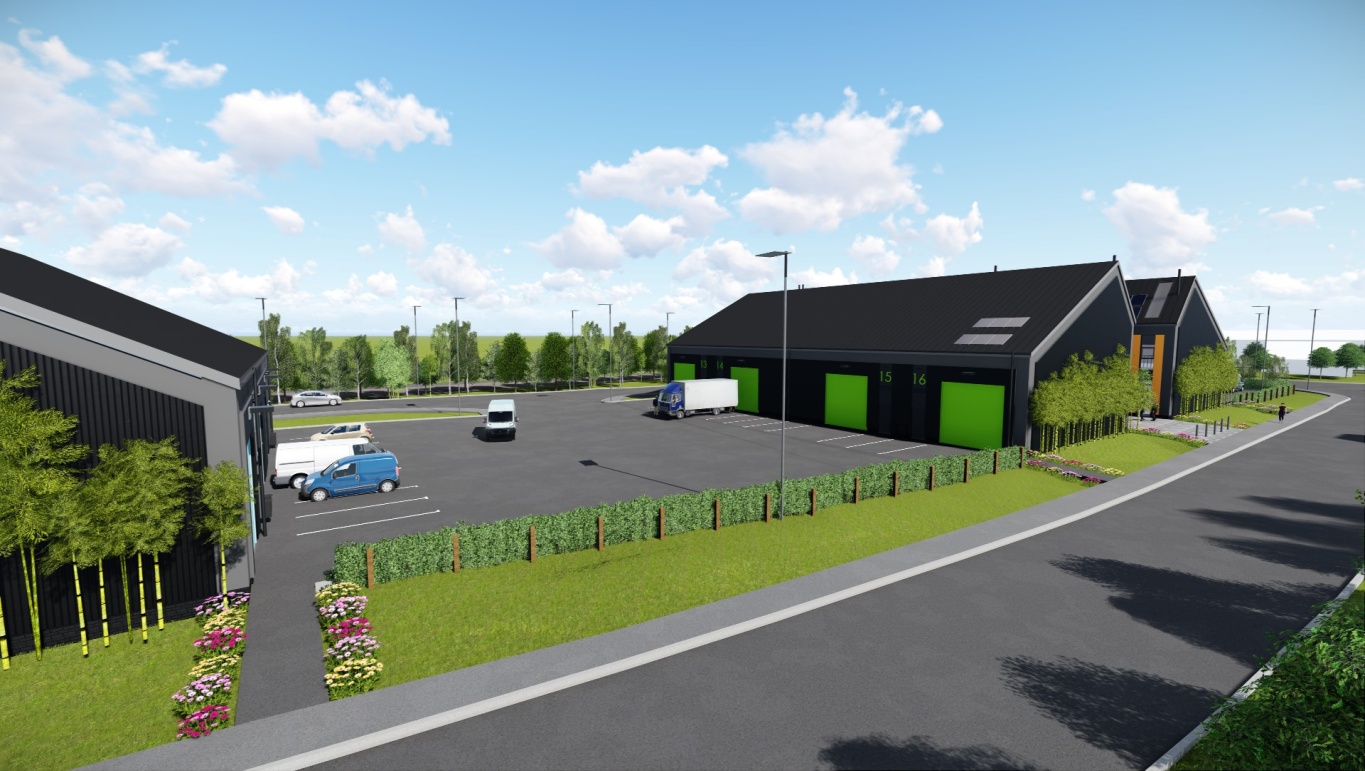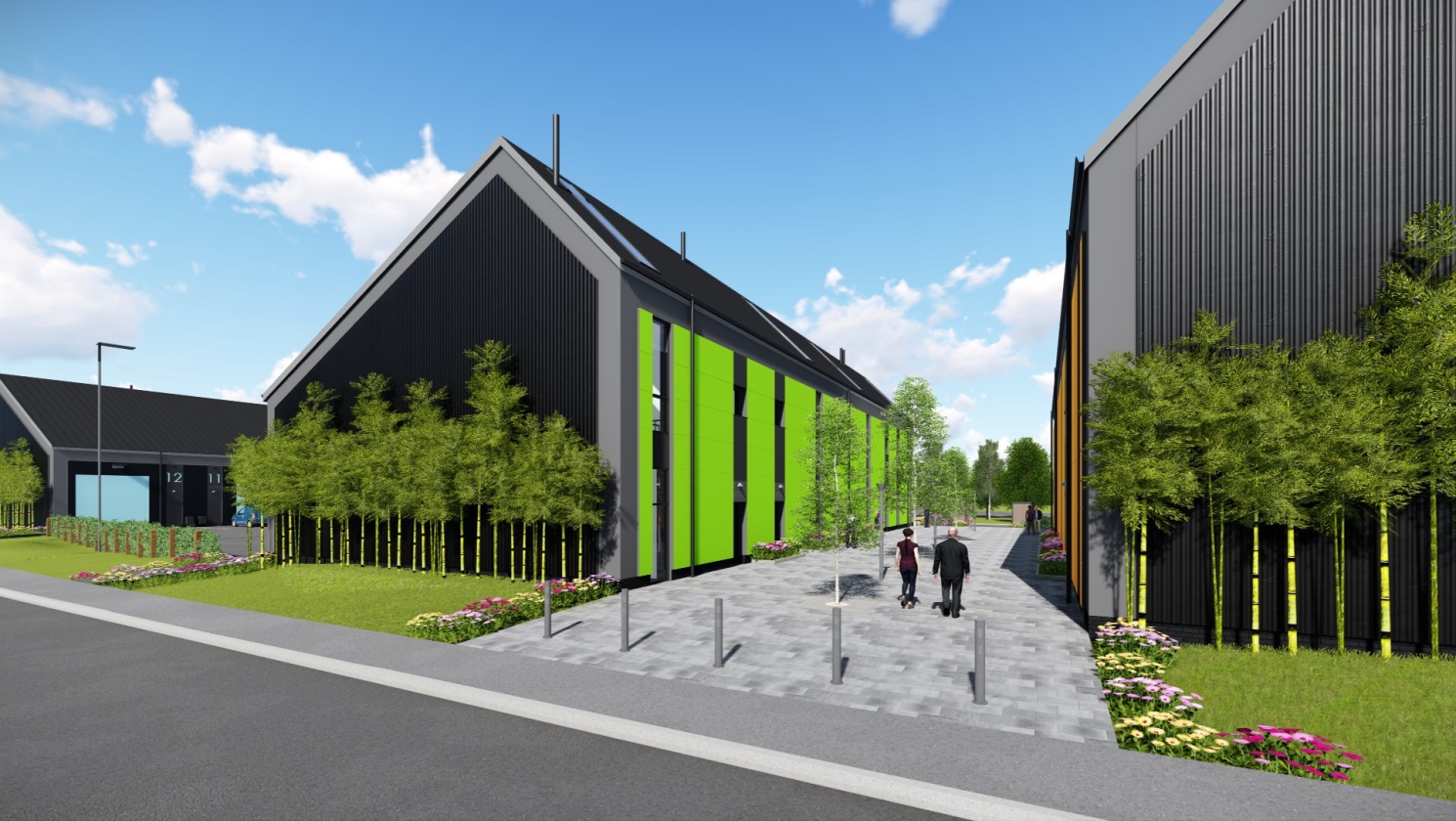The operation is to develop the Brownfield site at Wellington Street, Robertstown, Aberdare. Through a speculative development of up to 1.9Ha of developable land into modern light industrial units. The result will be a new business park with modern premises, which will accommodate new businesses and create jobs.
The site is located in the village of Robertstown, on the outskirts of Aberdare town centre, close to the railway and bus stations and is in the ownership of Rhondda Cynon Taf County Borough Council (RCT CBC). Its previous use was as old railway sidings, and was cleared several years ago and is now overgrown. Adjacent to the west of the site is the main A4059, running the length of the Cynon Valley, linking to the regionally important trunk roads, the A470 to the south and the A465 to the north.
Due to the location of the site, within a flood zone it is not suitable for residential development and therefore was identified by RCT CBC in the Local Development Plan, as a site suitable for employment development. Up to 20 units of between 1200 and 1800 square feet have been proposed for the site.
The operation is running using a procured delivery model, which meets state aid and public procurement rules; as well as ensuring the operation is equitable and fair, resulting in an operation which gives value for money.
An external client side project and cost manager has been appointed, along with a multi-disciplinary team to manage the development of the operation from RIBA Stage 1, through design development, into construction, up to RIBA Stage 7. Following successful achievement of statutory planning consents, there will be a further procurement of a construction contractor, through the existing SEWSCAP framework.
The project will be specific to Rhondda Cynon Taf.
The above output targets are subject to review/adjustment upon receipt of completed designs.

Site investigations are completed, with a flood consequence assessment underway, with designs not being able to be finalised until this work is completed.
The project development has been completed up to RIBA Stage 2 and was focussed around identifying all the site constraints, to enable concept designs to be developed. These take account of known constraints, which continue to offer challenges due to the number and extent of risks posed by the site. The majority of the design team were stood down for a short period, pending the conclusion of the technical due diligence. As the design develops, during RIBA Stage 3, risks will be managed, with the constraints identified, so extent of affordable accommodation will be maximised, prior to planning submission. The size, scale and mix of unit sizes for the development is still unclear, as not all site constraints have yet been identified and planning permission is not yet in place. Concept designs have been produced and a planning application has been submitted for development of the whole site, to RCTCBC the local planning authority, for consideration.


